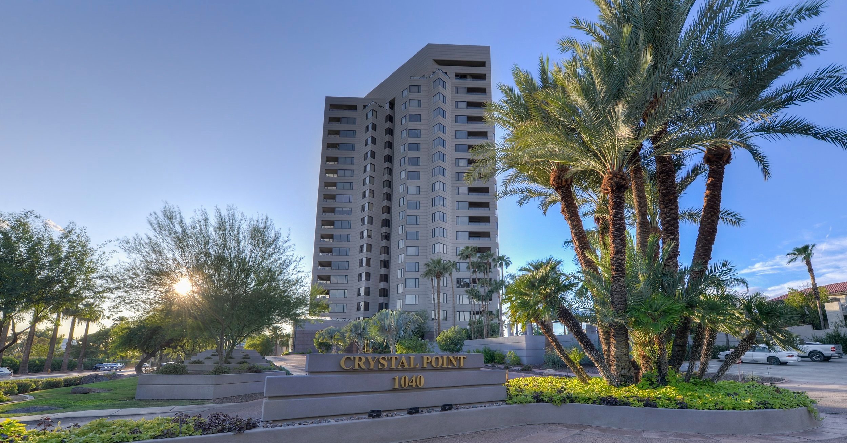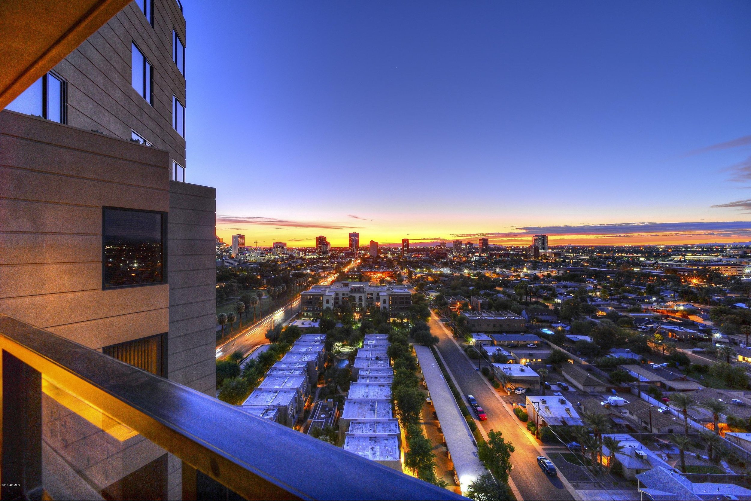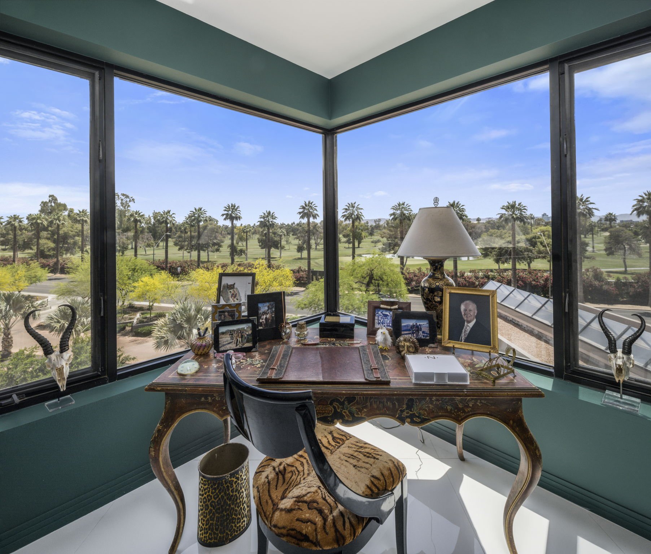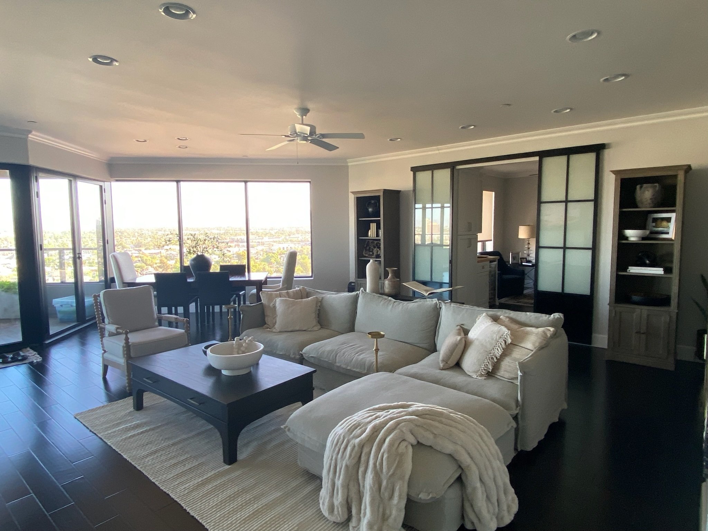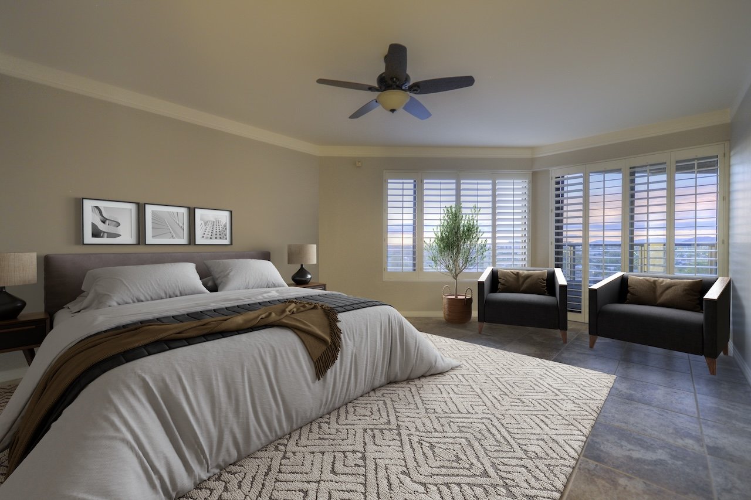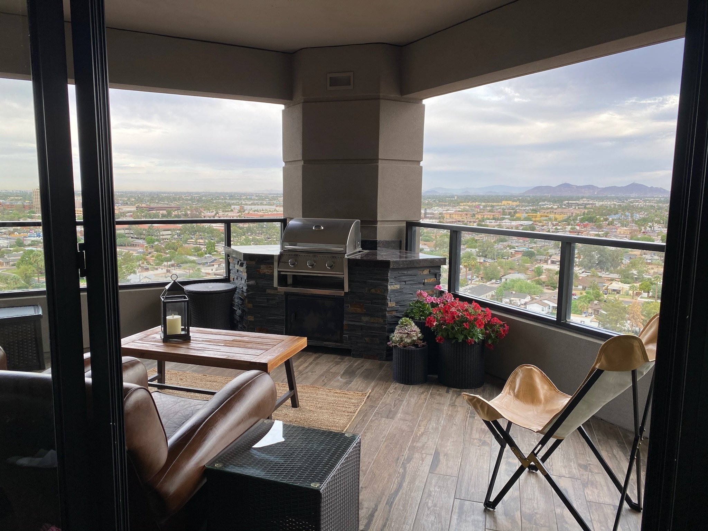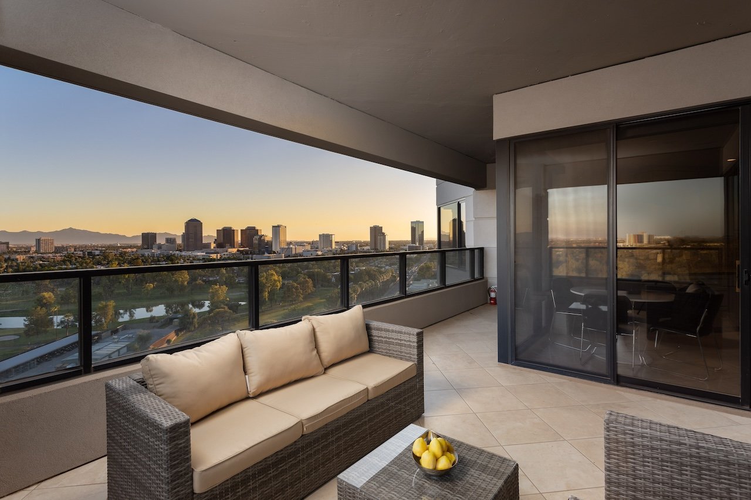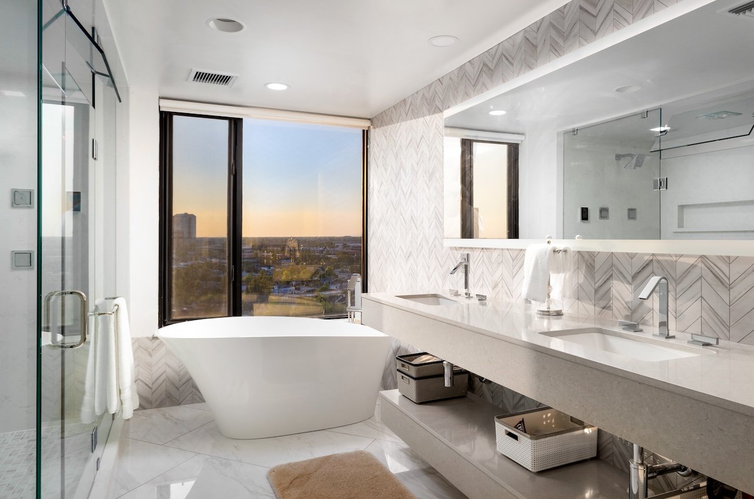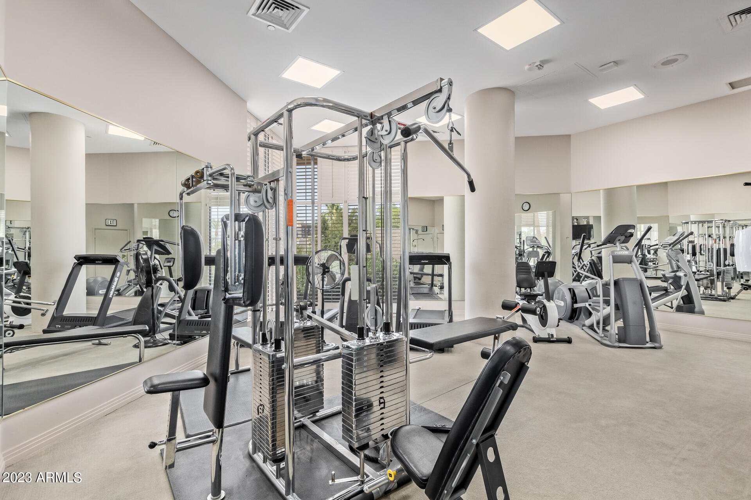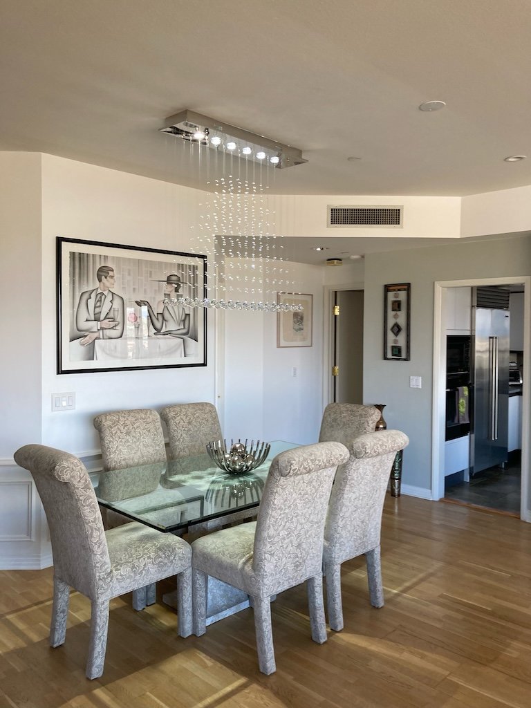Welcome to
Crystal Point
A Gem of Urban Luxury in Central Phoenix
Our Location
Crystal Point is ideally located between the Phoenix downtown business/entertainment district and the lively dining/social/shopping scene of the North Central and Biltmore communities. Centrally located in the heart of The Valley, it is 15 minutes from Sky Harbor Airport with quick access to Routes 51, 10 and The 17.
Situated mid-block in a quiet residential neighborhood, an impressive welcoming two-lane tree-lined driveway gently rises to the large drive-thru portico which shelters the building entrance. The tower itself is positioned in the center of 2.4 acres of beautiful seasonal landscaping usually found in resort-style settings.
Once inside the residence units, you will find unobstructed views in all directions (which differ by unit), of geographic landmarks like Camelback Mountain and Piestewa Peak, the Phoenix downtown skyline and the legendary golf course of the Phoenix Country Club. No other resident tower in the Valley provides scenic overviews of these magnificent vistas visible from any room.
Brilliant Design
The luxury 19-story residential condominium tower of classic contemporary design showcases strong angles softened by its muted color, large tinted-glass windows and roomy balconies with natural gas outlets. When it was built, Crystal Point was the recipient of the1989 City of Phoenix Vision Improvement Award for Architecture and Landscape Design and the 1990 Arizona Homes of the Year Award (Multi-family Housing Division) from the Central Arizona Chapter of the American Institute of Architects.
First Impressions
The resident and guest entrance is through a polished double brass door vestibule which opens into a spacious lobby of marble and brass accents, fresh flower arrangements, stylish furniture and art work. Daytime concierge services and 24-hour door reception/security personnel offer a warm welcome to owners and guests alike.
Details that matter
Guest parking, with four EV parking spaces, is conveniently located near the front entrance. There are separate service entrances and a service elevator for housekeeping services, contractors, maintenance personnel, movers and dog walkers. City-zoned four-story height limits on all adjacent properties ensure the preservation of future site lines for unimpeded views. Unique to Crystal Point are the floor plans featuring a maximum of four units per floor. There has been an average of only two rentals over the last several years, which minimizes a transient environment and encourages residents to befriend their neighbors. All of the benefits of residing in Crystal Point result in longevity of ownership which contributes to our low turnover rate and the rising value of our units .
