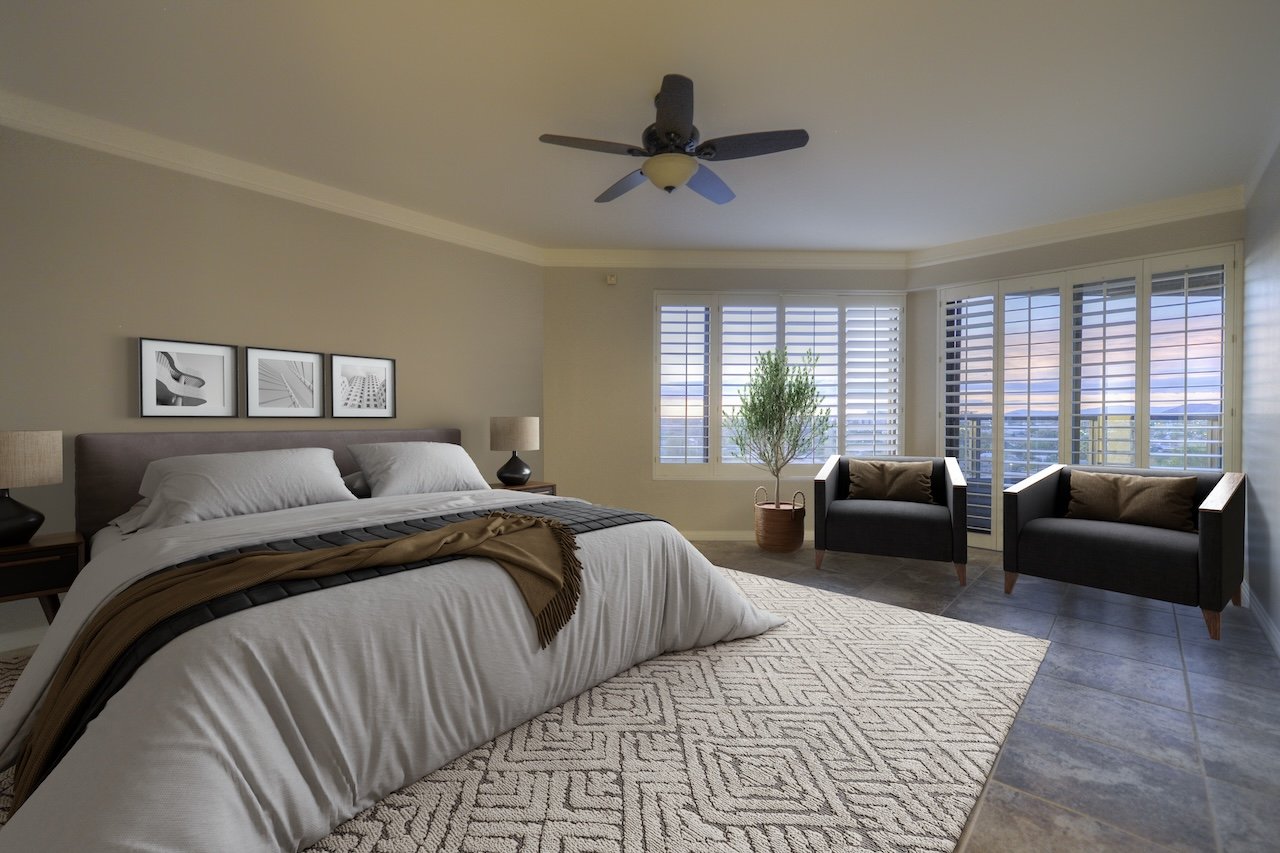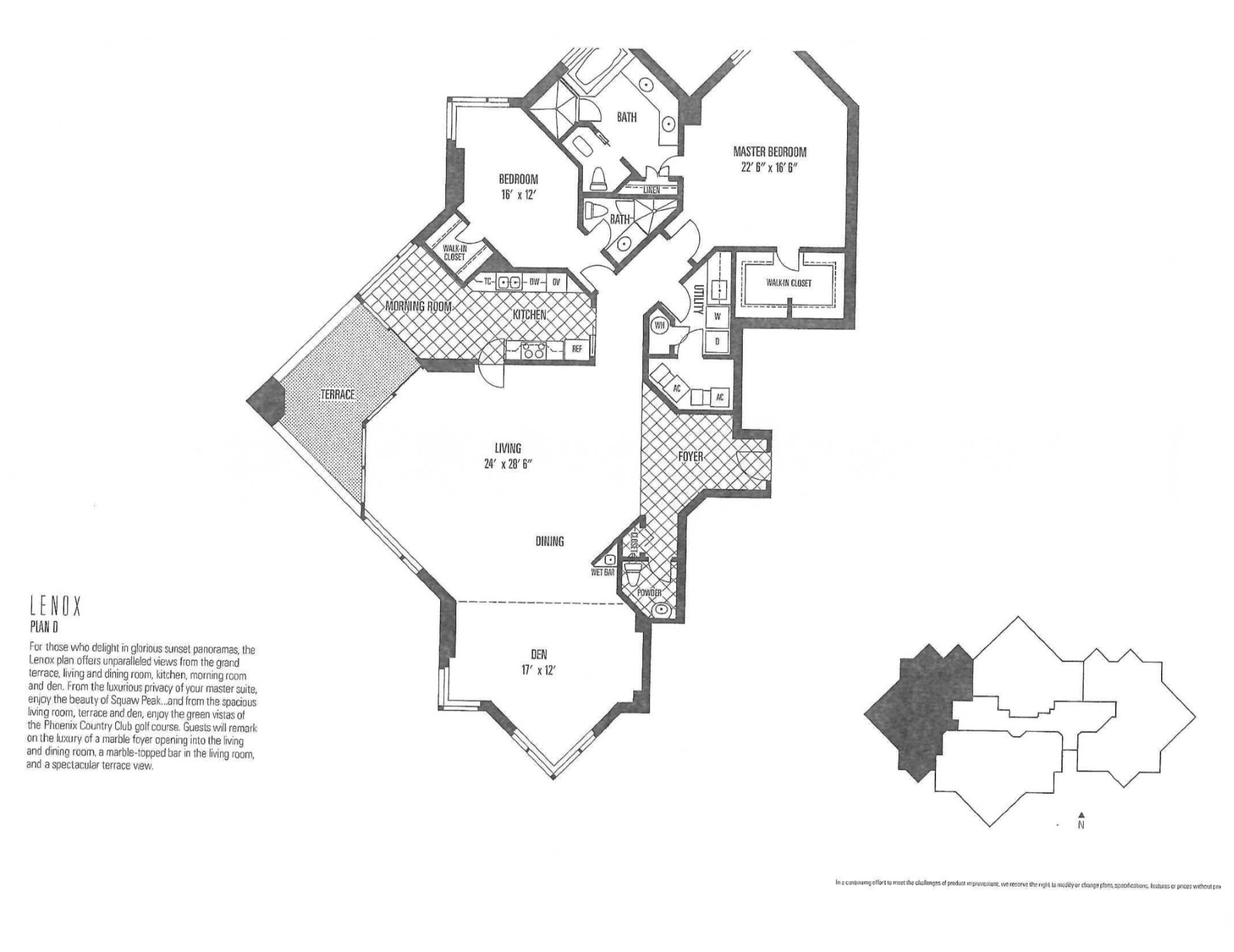
A Stunning Welcome Home, Everytime
Waterford Floor Plan
Tiffany Floor Plan
Steuben Floor Plan
Lenox Floor Plan
All Units
-

Access
Owner and guest access to the residential floors is made from the lobby via two polished brass and wood elevator cars that open to wide, well-lighted fashionable hallways with a maximum of four units per floor.
-

Floor Plans
Spacious layouts generally range from 2-bedroom, 2-bath units of 1981 sq. ft. to 2-bedroom with den/office and 21/2 baths comprising 2,765 sq. ft. All rooms are large and offer a myriad of possibilities for furniture placement, entertainment areas and quiet zones for work or personal pleasure.
-

Sound Proof
Crystal Point was commercially designed with attention to building specifications required of today’s office buildings. One of the benefits immediately noticeable is the quiet of each unit. This is due to the 8” thick concrete subfloors/ceilings and concrete walls between units which provide a noise-free, private, well-insulated atmosphere.
-

Windows
To maximize the enjoyment of our vistas, windows are strategically placed, and 7-foot windows in many rooms invite the outdoors inside––all with unobstructed views. Large bedroom windows have casement side vents and sliding balcony doors allow access from living rooms, kitchens and/or master bedrooms. All windows are factory-tinted to minimize glare.
-

High Ceilings
It’s rare to find 9’ ceilings in a high-rise residential tower. But Crystal Point includes them in all Living Rooms and Master Bedrooms which give the areas a palatial feel and comfort.
-

Master Suites
Over-sized master bedrooms, bathrooms and roomy walk-in closets continue the expectations and luxury of Crystal Point living. Owners feel truly comfortable in these special areas where they enjoy special moments of daily privacy.
-

Master Baths
From his and her sinks to the stone countertops and tiled shower stalls, most of these rooms have been remodeled with only the best in luxury appointments. Located adjacent to the master bedroom, these spacious spa-like atmospheres invite the best in relaxation and/or romantic get-a-ways without leaving home.
-

Kitchens
Is it the most important room in a home? Crystal Point can help you with a wide variety to help you with the answer. Over the past few years especially, many owners have remodeled their kitchens more than any other room to keep up with new trends in design, cabinetry, appliances and countertops. Most still incorporate eat-in kitchens and our sliding glass door to the balcony.
-

Balconies
Sizeable fully covered balconies boast clear glass railing walls to permit maximum viewing while sitting. Natural gas hook-ups are positioned for barbecue grills or free-standing decorative fire pits to extend the social setting outdoors.
-
Laundry Rooms
Whether you do your laundry once a week or more, it’s no longer a chore because of the practical location and available storage space. Most rooms are conveniently located to minimize the distances to closets and bedrooms and have adequate shelving for detergents as well as other cleaning supplies.
-
HVAC
The Heating, Ventilation and Air Conditioning for your unit is produced by two all-in-one blowers located next to or near your laundry room in a separate utility closet. Two thermostats in separate areas of your unit individually control the temperatures by manual or programmed settings. They are quiet, require little maintenance and the filters located in your ceilings are changed regularly by Crystal Point Staff.



